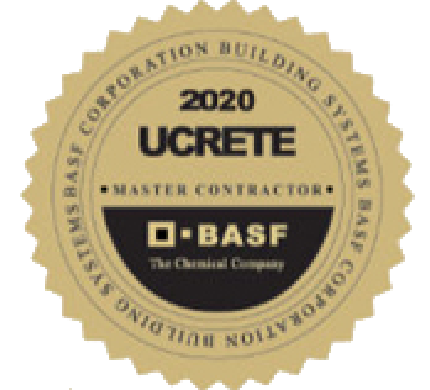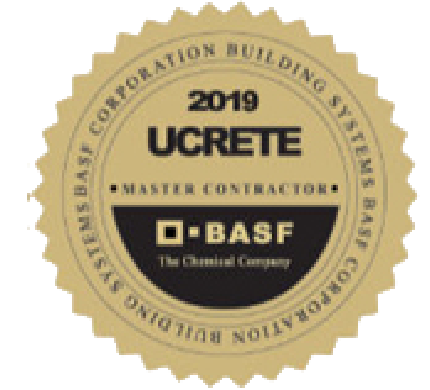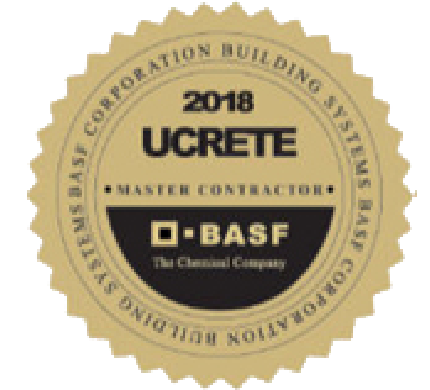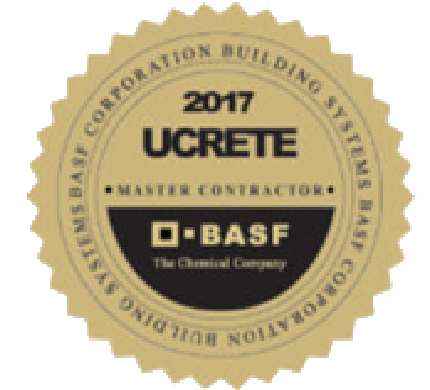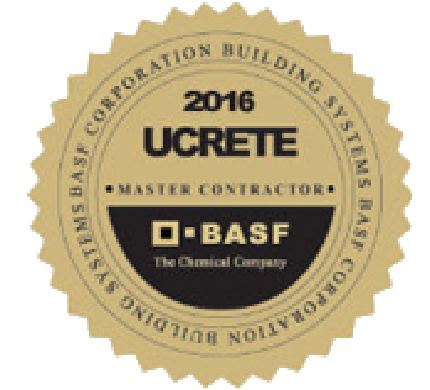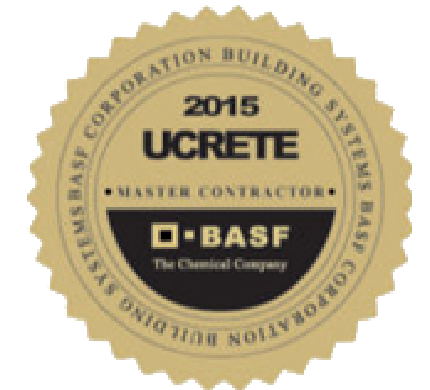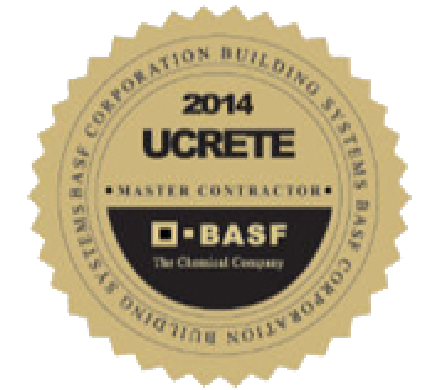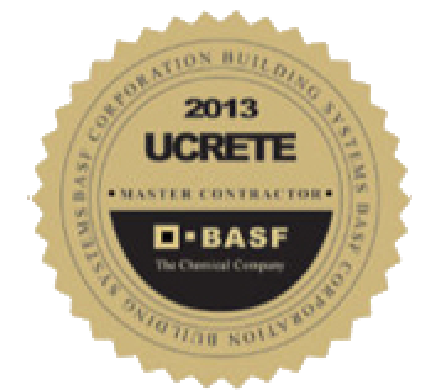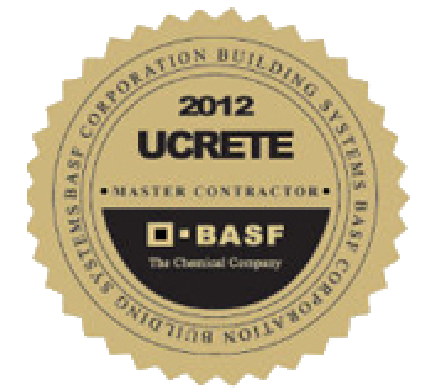Recommendations in the new edition of the ACI Guide to Floor and Slab Construction apply to every kind of concrete floor.
For all of its strength and durability, concrete slab construction is a delicate thing. Industrial flooring experts need to pull together so many elements of engineering to make any job successful: design, suitable product, proper installation, surface prep, repair, maintenance techniques. Not to mention,
- understanding the role of the soil-support system,
- job site chemistry; mixing the right proportions of concrete ingredients and
- using expert finishing techniques for a concrete floor to perform as expected during different stages of its life.

ACI 302.1R-15 Guide to Concrete Floor and Slab Construction
One of the most comprehensive resources available for designers, contractors and facility owners that can help them avoid potential debacles during concrete floor construction is the American Concrete Institute (ACI) Guide to Floor and Slab Construction. In the first update since 2004, the new ACI 302.1R-15 is now available from ACI and includes new information for concrete floor designers and installers that has developed over the past 11 years:
- Updated methodology of processes
- Updated vapor retarder flow chart
- Reworded lightweight section of the guide
- Rearranged chapters for better information flow
- Revised language for better understanding of the information in the guide.
The ACI Guide is intended as a how-to guide for contractors in understanding the organization’s complementary recommendations guide, the ACI 360R-10, Design of Slabs on Ground. Information in both documents is intended to provide the industry’s current state-of-the-art knowledge rather than written into a specification.
Notable Updates to ACI 302.1R-15
Classes of floors – the eight classes of floors based on intended use are renamed for clarity, in Chapter 4’s table.
Design considerations – Chapter 5 (Section 5.2.1) now lists 15 items that should be addressed in the construction documents for contractors, such as concrete thickness, joint locations and curing. If this list is not provided, the contractor should request it from the designer. Also, the design criteria for joints and load transfer is moved to the ACI 360 Guide as clearly the designer’s responsibility: “When the joint layout and joint details are not provided before project bid, the designer should provide a detailed joint layout along with the joint details before the slab pre-construction meeting or commencing construction.” (Section 5.32.9) The new guide strengthens information on support of reinforcement, especially welded wire reinforcement.
Moisture protection – The old Fig. 3.1 chart that showed when to use a vapor retarder/barrier is replaced by more specific and detailed information. (Section 5.2.3) A few key updates:
- A vapor barrier is required if 1) the intended use of the building above the slab involves anything that could be sensitive to moisture and 2) if the building will have a climate-controlled environment
- The slab should be placed directly in contact with the vapor barrier, which could require additional design and construction considerations to avoid increased curling, dominant joints, shadowing and subsidence cracking longitudinally over the reinforcement, reduction in surface flatness and finishing time
New consideration for the thickness and permeance of a vapor barrier/retarder refer the reader to ASTM E1745, Specification for Plastic Water Vapor Retarders Used in Contact with Soil or Granular Fill under Concrete Slabs. ACI 302.1R-15 indicates conventional 6, 8 and 10 mil polyethylene” is not adequate for below-slab use.
Subgrade tolerance – Now, Section 6.1.2, which is worded more clearly: “The designer should explicitly state in the project specifications whether the slab thickness is to be the minimum acceptable or a thickness other than that which would commonly be expected from industry practice.”
Associated materials – A new chapter in ACI 302.1R-15, Chapter 7, addresses fiber reinforcement is in detail, including steel fibers (more benefits), synthetic microfibers and for the first time, synthetic macrofibers, which “can reduce plastic cracking and drying shrinkage cracking when used in a low shrinkage mixture.” Also in Chapter 7 is an extended section on curing materials that include reusable and single-use curing covers.
Placing operations – Whereas checkerboard placement remains unacceptable and placing concrete in strips is an acceptable way to place concrete for large areas, large block placements using a laser screed is now the recommended –and preferred- method.
Finishing lightweight concrete – Section 10.11.1 addresses common causes of delamination: “air entrainment prolongs bleeding, causing water to reach the surface later and resulting in potential delamination.” Section 10.11.2 provides options for reducing or avoiding the risk delamination, including the use only of walk-behind trowels equipped with float blades (not pans), avoiding burning of the surface, and to bull float and providing a broom finish and then installing a self-leveling topper at a later time.
ABOUT SURFACE SOLUTIONS
Recognized as a top UCRETE® Master Contractor since 2012, Surface Solutions is an independent industrial floor contractor specializing in seamless, polymer flooring systems utilizing the most trusted brands in the industry. From testing to consultation and complete installation services, Surface Solutions is your premiere source of non-toxic, safe and environmentally friendly flooring systems, offering turnkey installations using only in-house personnel. All installations come with a complete single source warranty.
NEED A FLOORING CONSULTANT?
Call us now at 317-388-8000 or click the button to plan your project today

COMPANY AWARDS
